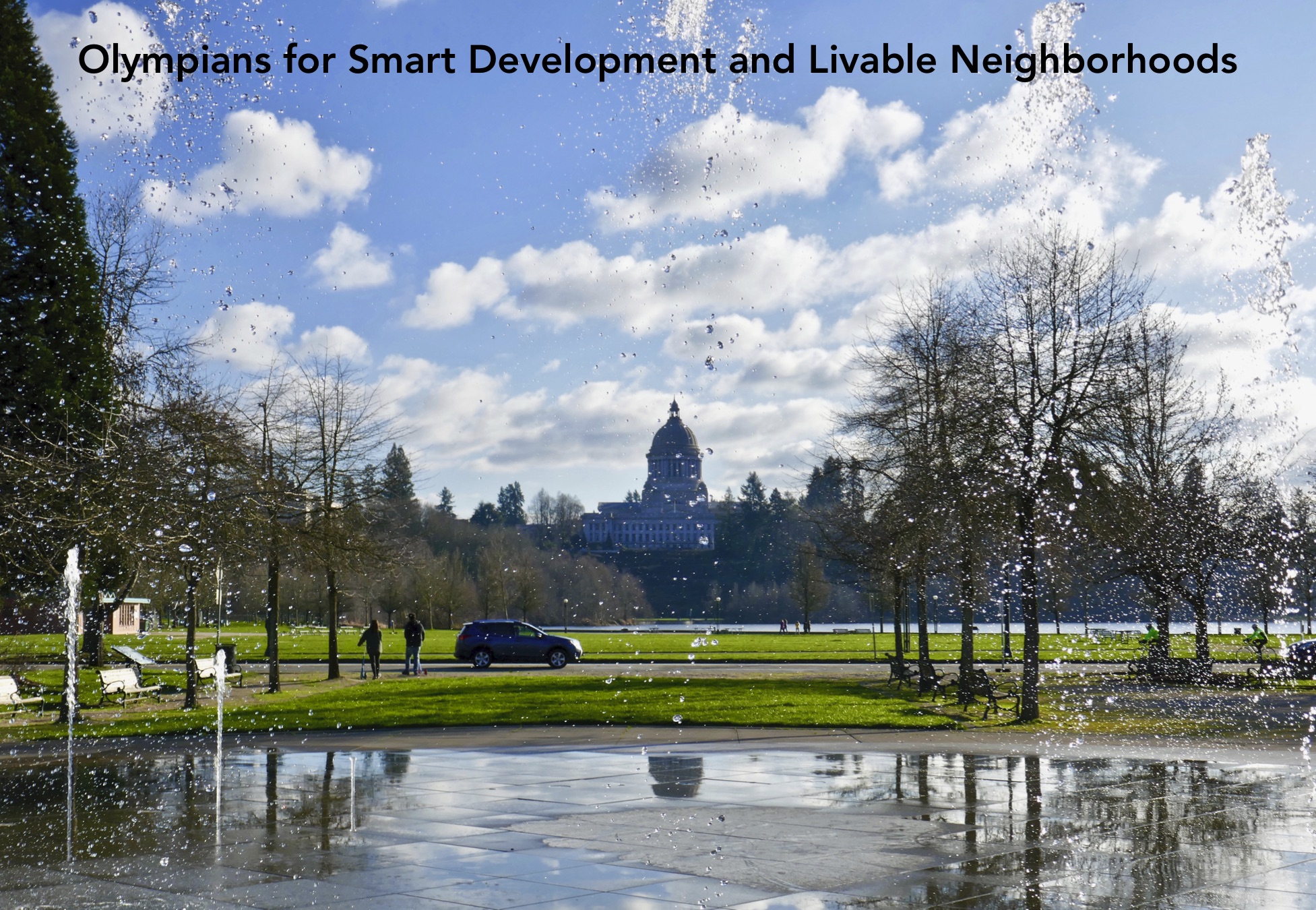City-Proposed code changes
7/22/20 The City planning staff has made recommendations about their preferred housing code changes, to the Planning Commission (citizen advisory committee). To see the City's whole code change proposal, go here. For a summary of this, read below.
Summary: What Are the Planning Department's Housing Options Recommendations in Single-Family Neighborhoods?
ADUs: We want ADUs, but the City is still pushing no off-street parking, no owner on site and heights of 24 ft. They also don't even count an ADU as a housing unit, making densities look lower than they really are. The lack of parking will cause trouble (go to Seattle neighborhoods and try to find a parking spot), no owners on-site will appeal to distant investors and will increase police and code enforcement nuisance calls, and heights of 24 feet will create sun-blocking towers in people's back yards.
To see what R-4-8 and R-6-12 zones are, or to see the difference between net and gross density, go here.
Measuring Density: The proposal says the City will monitor density in each zone every year to see if they are creeping over the maximums allowed (8 units per acre in R-4-8 and 12 units per acre in R-6-12 neighborhoods). The problem is, there are 2 square miles of R-6-12 zones and 4 square miles and some R-4-8 zones. An intense increase of density in a local area would make almost no difference to the zone’s overall density, and so would be allowed. The City needs to define smaller areas to monitor for density (like 100 square blocks, or .4 square miles)
Building Heights: The City proposes to hold all housing to 2 stories in single-family neighborhoods, which sounds like good news. But the height limit of 35 feet would persist. A boxy building 5 feet from the property line would definitely affect sunlight and privacy
Duplexes: The State proposes putting a duplex on any single-family lot in R-4-8 and R-6-12 zones.
A minimum-sized single-family lot is 4000 sf in R-4-8 zones, and 3500 sf in R-6-12 zones.
Putting a duplex on these small lots would create net densities of 22 units/acre in an R-4-8 zone, and 26 units/acre in an R-6-12 zone.
This would translate to gross densities of 15 units/acre in R-4-8 zone and 18 units/acre in R-6-12 zones. These are Urban densities.
The City should specify a minimum lot size for duplexes to avoid exceeding allowed densities, like at least:
7200 sf for R-4-8 (net density 12 units/acre, gross density 8 units/acre)
5200 sf for R-6-12 (net density 17 unit/acre, gross density 12 units/acre )
Triplexes A minimum lot size isn’t even defined for triplexes. They would be allowed only in R-6-12 zones. To have a maximum gross density of 12 units per acre, the minimum lot size would have to be 7800 sf for a triplex.
Courtyard Apartments: There are no definitions or codes for Courtyard Apartments, aside from the description that they are clusters of 4 to 12 units around a central common space. No lot sizes are defined. They would only be allowed in R-6-12 zones.
In order to give a gross density of 12 units per acre, a 4-unit Courtyard Apartment would have to have a minimum lot size of 10,400 sf (about 1/4 acre). This increases to 31,200 sf (.7 acres) for a 12-unit cluster. These should be defined for each number of units.
Please send comments on this proposal to the Planning Commission and members of the City Council
© Copyright Olympians for Smart Development and Livable Neighborhoods
